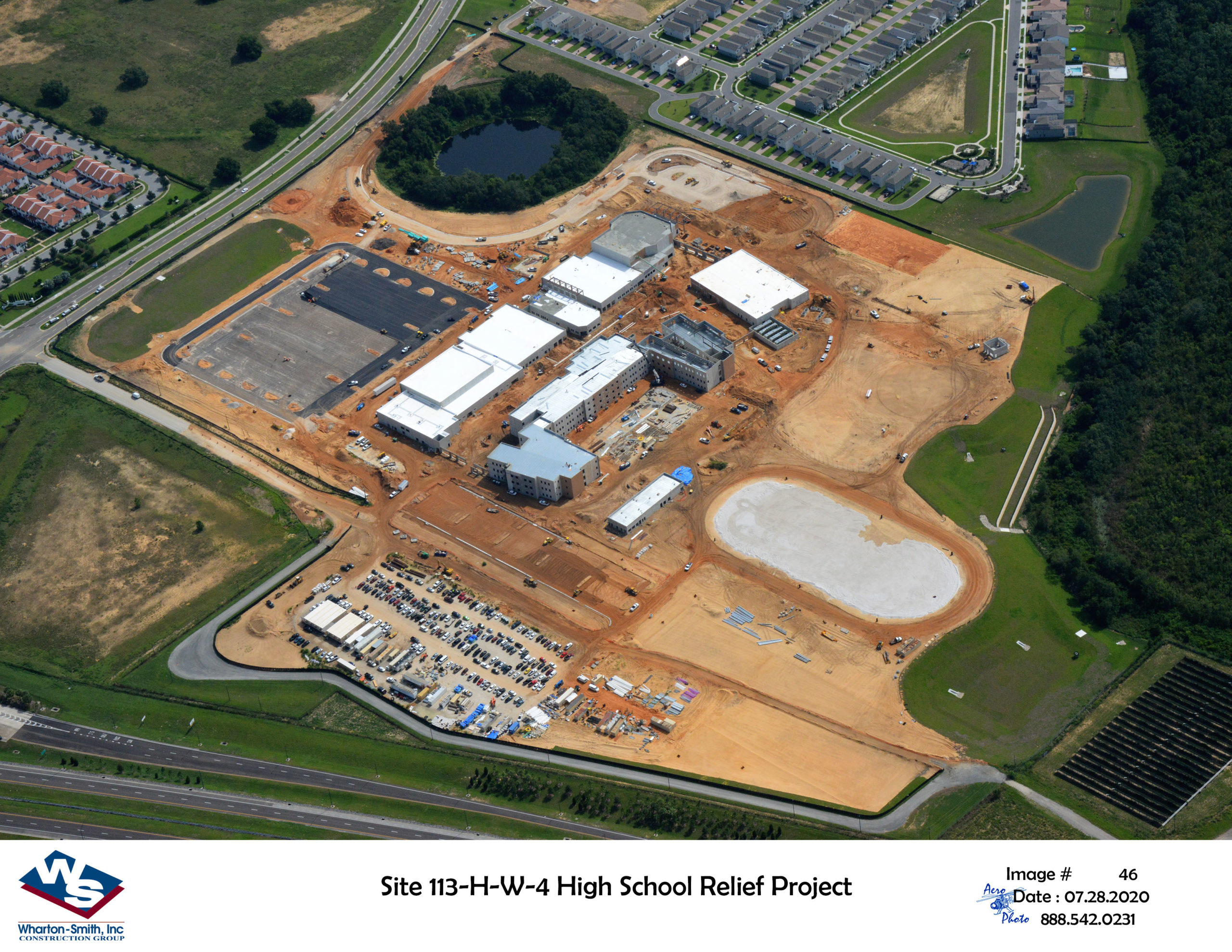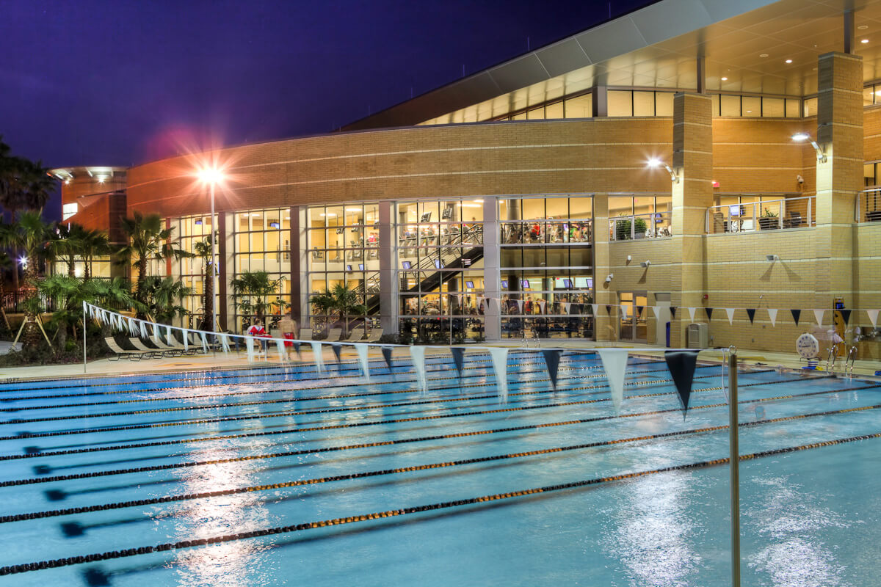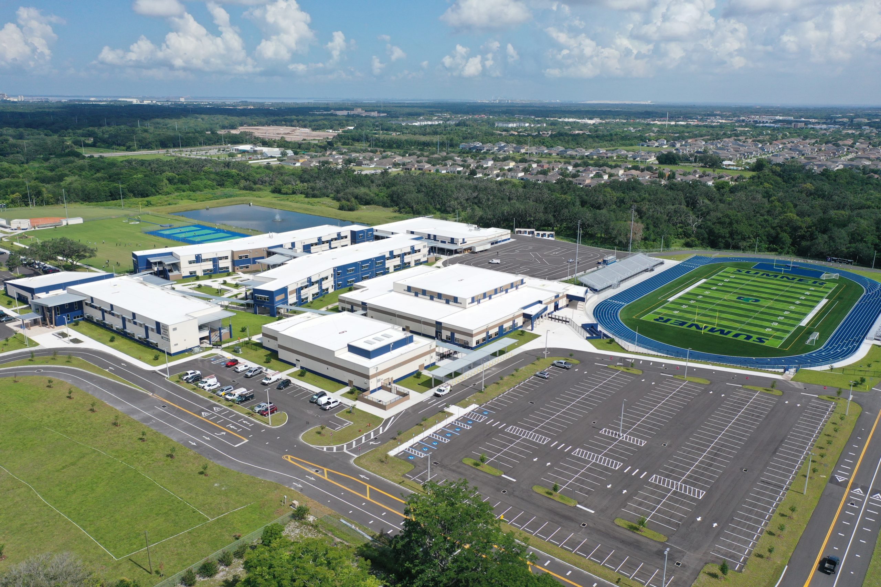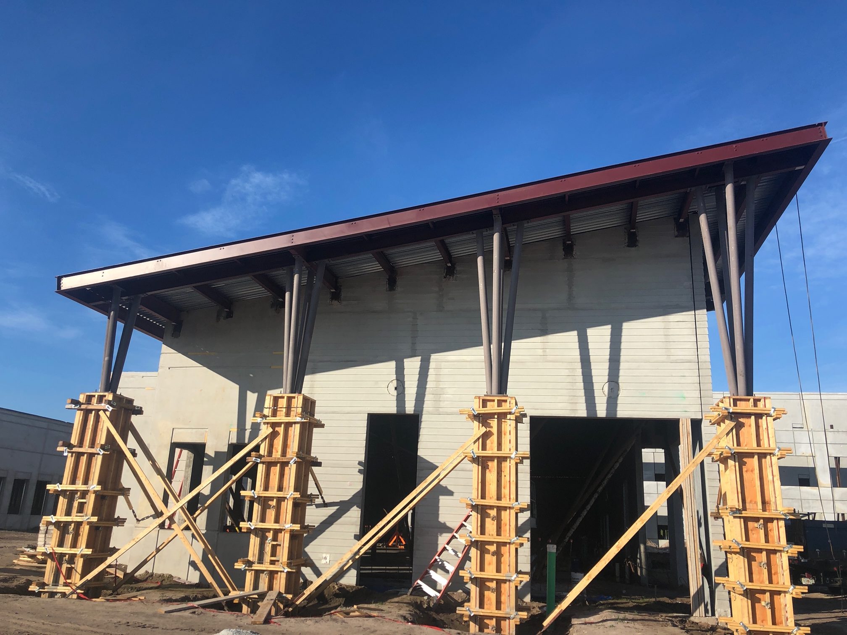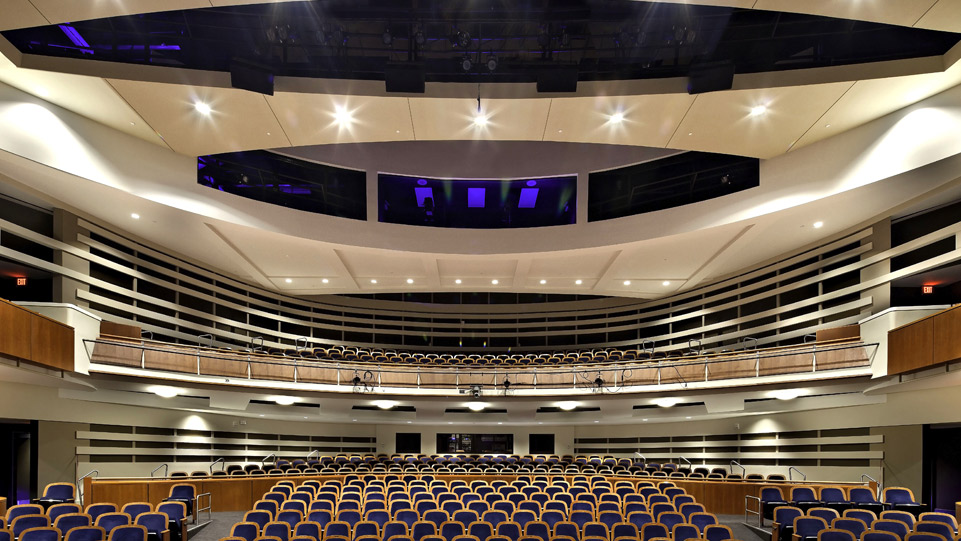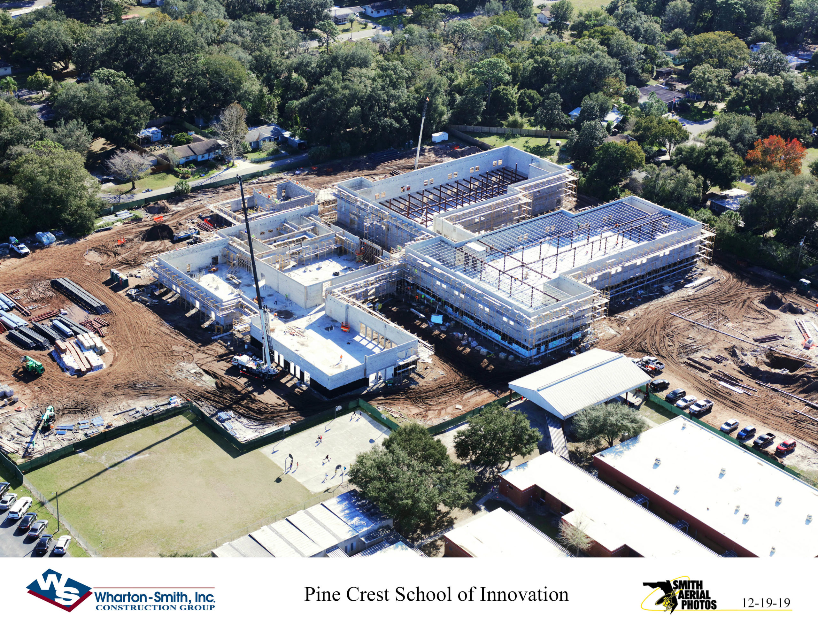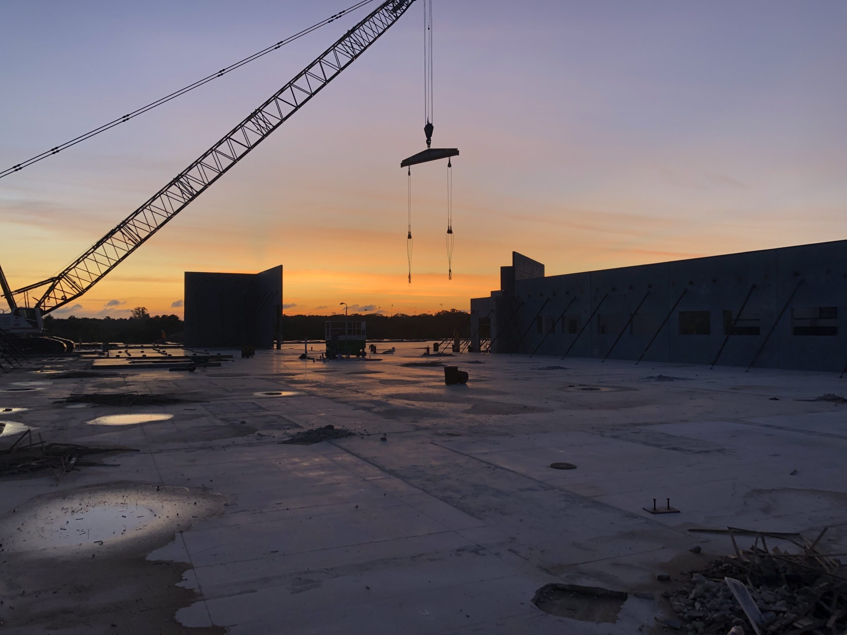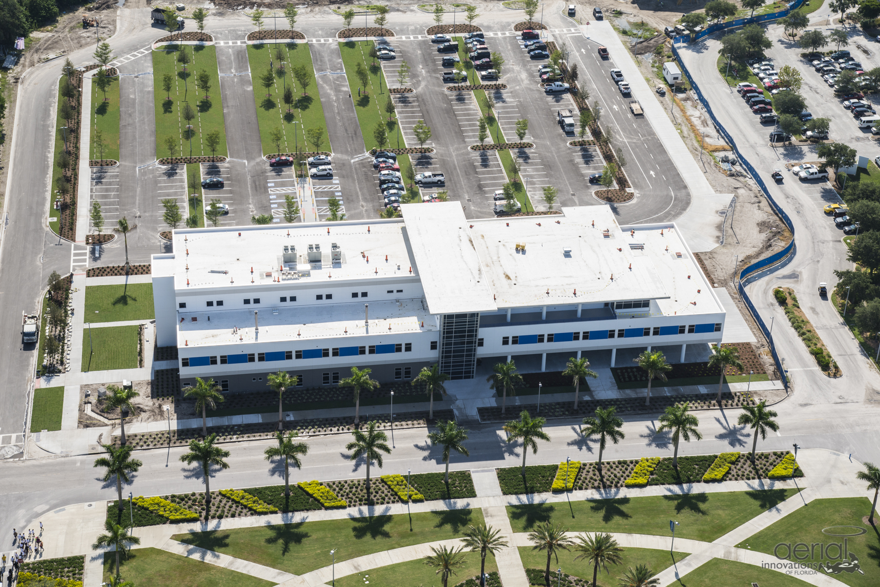OCPS Site 113 – Horizon High School
Client: Wharton-Smith, Inc. Owner: Orange County Public Schools Description: The new 350,000-square-foot relief high school is being constructed on a 68-acre greenfield site and includes an auditorium, gymnasium, media center, cafeteria, administration, and three multi-story classroom buildings. Site amenities include a football stadium with associated field house, track, baseball, softball and soccer fields, basketball and tennis courts, and parking and drop-off loops. The new high school will accommodate nearly 3,000 students. The project is fast-tracked to be completed in May of 2021.

