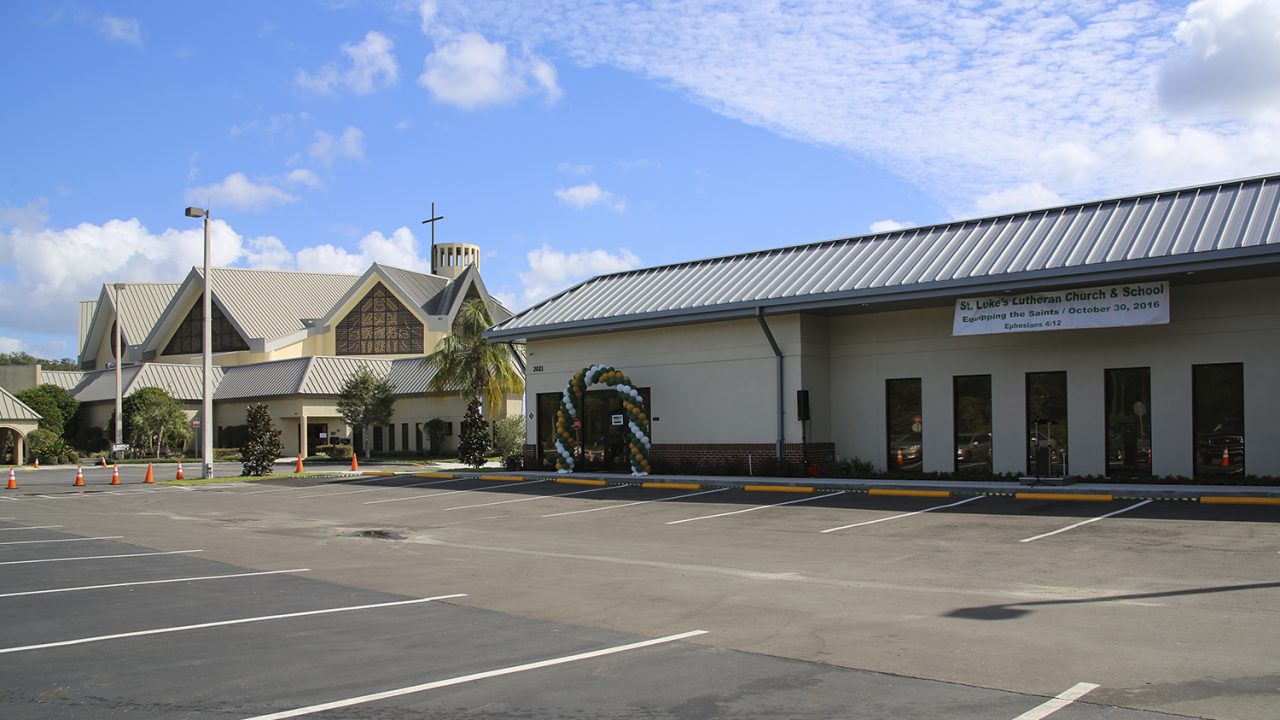
Client: Wharton-Smith, Inc.
Owner: St. Luke’s Lutheran Church
Description: This project consisted of a new 9,630-square-foot fellowship hall that includes meeting rooms, storage and a café, as well as a 13,205-square-foot gymnasium with athletic floors, bleacher seating, a full size basketball court, two practice courts, two volleyball courts, restrooms and coaches offices.
Project Gallery


